Sigiriya Mirror Wall Parapet Wall Built into the Side of Sigiriya Rock
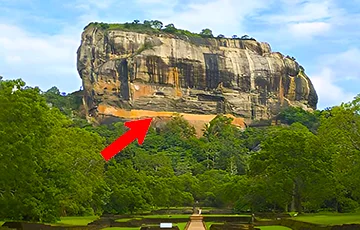
Photo: Sigiriya Rock with Mirror Wall visible
SIGIRIYA - Book

Immerse yourself in the fascinating history of Sigiriya in this beautifully illustrated book. In Part 1 travel back in time and meet the key players who shaped the rock fortress's history. Part 2 contains a comprehensive Site Guide with hundreds of photographs and descriptions of the ruins.
Where to But This BookThe Mirror Wall at the Sigiriya in Sri Lanka, is a parapet wall built nearly 1600 years ago on the near vertical surface of the western surface of Sigiriya Rock. When it was built by King Kashyapa, it was a highly polished white masonry wall that blended with the white painted surface of Sigiriya Rock on which it was built.
Commencing at the top of a flight of steep stairs at the Terraced Gardens, the Mirror Wall once traversed a distance of two hundred meters along a gallery once covered with frescoes to a small plateau on the northern side of the rock on which the Lion Staircase is located. The gleaming white wall provided an irresistible tablet, on which are inscribed the musings of many an intrepid traveler. These are known today as the Sigiriya Graffiti. One graffito states that the plaster was so highly polished that it reflected the fresco paintings from the opposite rock surface. The Mirror Wall is one of the few structures at Sigiriya which has stood almost intact for over the fifteen centuries. It is a testament to the ingenuity and workmanship of the ancient craftsman who built it.
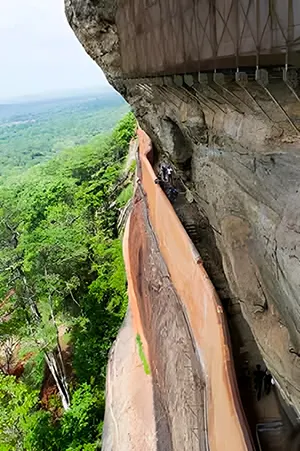
Photo: Mirror Wall on the vertical rock surface
An Ancient Parapet Wall Where is the Sigiriya Mirror Wall Located?
The Mirror Wall is a plastered brick parapet wall with a two-meter-wide inner passageway. The outermost section of this passageway is built up to create a protective wall. It is believed that the inner surface of this wall had a mirror-like sheen which was achieved by using a special plaster made of fine lime, egg whites, and honey. The surface l was then buffed to a brilliant luster with beeswax. Its luster is still visible today.
.webp)
Photo: Mirror Wall luster
The walkway was paved with polished marble slabs. Only about one hundred meters of this wall exists today, but brick debris and grooves on the rock face along the western side of the rock clearly show where the rest of this wall once stood. Holes and grooves chiseled into the rock on the opposite side of the wall suggest that these were mounting points for supporting beams of a roof.
There was once another, far more sophisticated, parapet wall on the the northern side of Sigiriya rock above the Lion Staircase. This staircase was much steeper, having an inclination of approximately 30 degrees. The only traces of this wall are the thousands of grooves craved into the side of the rock which provided the footing for the wall's foundation.
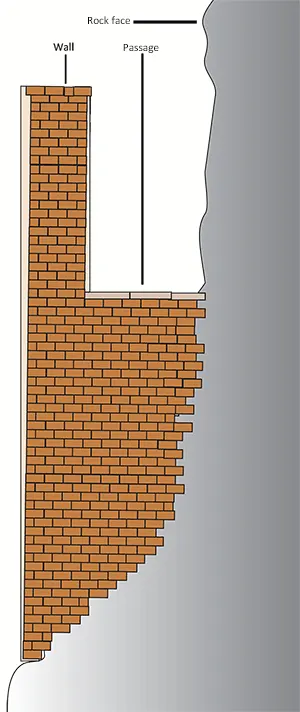
Photo: Mirror Wall cross section
How The Mirror Wall Was Built Parapet Wall Construction at Sigiriya
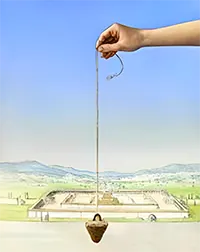
Photo: Tools used
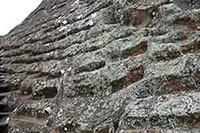
Photo: Footing craved into the rock
Faced with a near vertical rock face, the ancient builders exploited any natural indentation in the side of the rock to provide support for their wall. They did this by dropping a plumb bob (plumb line) from the proposed location of the outside of the wall until they hit a protruding rock surface however far below. At this spot, a flat niche wide enough to support at least a single brick was carved out along the entire length of the wall. Then a series of parallel grooves (see bottom photo on right), each at least a brick-width deep, were cut up the side of the rock to the point where the floor of the passageway was to be constructed.
Then a solid parapet wall of varying thickness (depending on the contour of the rock face) was built up to the height of the passageway, while some of the outer bricks were built up further to form the exterior wall. The bricks were laid slightly off horizontal—that is to say, with a slight inclination toward the rock.
This slight inclination pushes the overall weight of the structure toward the wall, giving it better adherence to the rock face. The brickwork of the wall, too, is slightly off perpendicular, leaning inward.