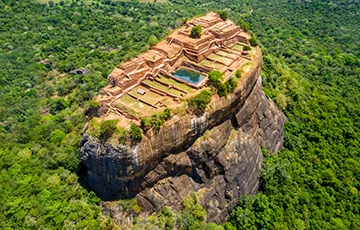
Photo: Aerial view of Sigiriya Sky Palace
The Sigiriya Sky Palace, visible for miles around, once appeared to float above the treetops as if floating on a giant cloud. Even the ancient chronicles, not known for exaggeration, likened the palace to Alakamanda–the mythical city of the gods. Part of the Sigiriya Fortress, it was built on top a colossal 180-meter rock formation by King Kashyapa. This 1,600 year old structure is one of the earliest and best-preserved palace complexes in Sri Lanka.
The Sigiriya Sky Palace served two purposes. Firstly it was a grandiose statement of the wealth and power of King Kashyapa its builder. Secondly, it was a royal residence of the king, queen, and a small retinue of staff.
This palace was mainly used during the hot dry season. Given its high elevation of nearly 360 meters above sea-level, it would have been a cool and comforting place. During the wet monsoon season, with torrential rains and high winds, the lower palaces were most likely used.
Sigiriya Rock Summit
The Sigiriya Rock summit is 180 meters (600 ft) above the surrounding plain and 349 metres (1,144 ft) above sea level. It is an elliptical stepped plateau covering about one and a half hectares (4 acres) with a gradual slope along its long axis. This sloping contour is part natural and part man-made. The entire summit was surrounded by a sturdy brick wall built on the very edge of the rock to protect it from high winds and monsoonal rain. Painted white like the rest of the rock, it looked to a person standing below as though it was an extension of the rock itself. (An example of a similar structure in the west is the Lichtenstein Castle, in Germany, built nearly 1300 year later).
The Sigiriya Sky Palace consisted of several open and airy buildings and pavilions set amongst luscious tropical gardens and ponds. The buildings were solidly built, single-story structures with low-profile roofs. Since clay roofing tiles would have blown off in windy weather, the roofs were made predominately of wood.
The complex is divided into three distinct sections: the Upper Palace area, occupying the high northwestern section; the Lower Palace area, occupying the lower northeastern part of the summit; and the Gardens to the south. The three sectors converged on a large rock-cut pool. A walkway paved with marble runs down the center of the complex. Limestone and quartz blocks were used for paving the stairways and passages throughout. Their light color and luminosity complemented the vivid white walls. They were said to glow in the moonlight
Sigiriya Sky Palace Water Supply
The Sigiriya Sky Palace had a sophisticated water management system that relied on collecting rainwater runoff in large reservoirs and ponds on top of the rock. The main water supply for the lower portion of the palace came from a massive pond at the center of the rock. Smaller cisterns scattered throughout the compound also stored water. In times of need, water was also hand-carried up to the summit. Some have speculated that pumps and windmills were used to supply water to the summit. However, there is no evidence to support this view. Furthermore, this is very unlikely, given the technology available at the time.
Sigiriya Sky Palace Royal Residence
The Sigiriya Sky Palace Royal Residence was situated at the highest point of the rock, towards the north-western end. It consisted of multiple buildings and courtyards. The most prominent feature was a raised structure with a central room measuring 13 by 7 meters, which is believed to have been the royal sleeping quarters.
Sigiriya Sky Palace Stupa
At the highest point of the palace, a small stupa was constructed for both practical and spiritual reasons. Sri Lankan architects, who had already built some of the tallest buildings in the ancient world, were well aware of the dangers of lightning strikes. With its metal-tipped pinnacle, the stupa acted as a lightning rod, protecting the royal mansion from potential damage. Although the stupa has undergone many changes over the centuries, its foundation dates back to the time of Kashyapa.
Sigiriya Sky Palace Gardens
In the gardens on the southern side grew various fruit and flowering plants, some of them imported form faraway lands. There are indications of successive reconstructions, but the earliest of these is clearly from Kashyapa's time.
Sigiriya Sky Palace Large Pond
At the heart of the Sigiriya Sky Palace complex lies a massive man-made pond, measuring 27 by 21 meters. This pond served as a central point for all sections of the compound, with various stairways leading to and from it. The western side of the pond was carved directly out of the rock, while the other three sides were constructed using stone slabs and bricks, possibly plastered. Visitors can still see a steep staircase leading to a landing beside the pond, which may have served as a resting spot for swimmers.
Sigiriya Sky Palace Stone Throne
To the north, just above the large pond, is a throne carved out of the surrounding rock. The seat aligns with the central east-west axis of the complex and provides an uncluttered vista of the horizon. The post holes on the floor indicate that a four-posted canopy was erected to provide shade and protection for the king. A grooved channel carved behind the seat prevented water from draining into it. It is said that King Kashyapa spent his evenings seated or reclining on this throne, enjoying poetry recitals and productions of Sinhala theatre. In fact, some of the very first Sinhala plays were performed here during Kashyapa's reign, making this throne a historic and culturally significant place.
Sigiriya Sky Palace Service Quarters
The service quarters were located at the southern end. Curiously there is also a flight of steps chiseled into the rock leading from the top to a cave on the western side. The use of this cave is not known. On the southeast corner at the lowest point were the lavatories.

